The restoration of Venable pays homage to the vision of the College’s leadership throughout the years as well as the master craftsmanship of Cosby and Perry. From under layers of plywood and vinyl emerged original heart pine flooring; original fireboxes and hearths were unearthed and restored in bedrooms; original closets and doors flanking the fireplaces were restored; and third-generation Prussian blue paint was discovered, recreated, and once again cheerfully colors the trim throughout the bedrooms.
To achieve modern convenience, a four-story, 10,000-square foot addition was constructed to the rear of the original Venable Hall footprint. The addition boasts an airy, skylit atrium that welcomes students home while also serving as breakout spaces for community members using the Parents & Friends Lounge. Brand-new bathrooms with accessible fixtures, increased privacy, and ample storage are also housed in the rear addition, allowing the College to reclaim several bedrooms in the original building that were converted to bathrooms in 1987.
Parents & Friends Lounge is also getting a facelift and an upgrade. The Lounge will remain largely architecturally untouched due to Department of Historic Resources guidance, but a cosmetic refresh will welcome community members to a beautiful meeting space. For conferences and speakers, discreet and retractable audio-visual equipment can be deployed from either side of the stairways and live streaming equipment will broaden the reach and accessibility of College programming. For social events, the space will be able to accommodate up to 120 guests for dinners, socials, reunions, weddings, and more with the option to use student rooms for overnight events when the College is not in session.
On the third floor of the atrium will be a faculty- or staff-in-residence apartment inspired by the legacy of former Professor of Classics and College Historian John Brinkley ’59. Brinkley, along with his cigar and cane, was a preeminently visible fixture on campus for more than 40 years. By creating a faculty- or staff-in-residence apartment, the College hopes to create more opportunities for faculty and staff members to become that well-known, go-to member of the community, thus building bridges between College employees and students and visitors.
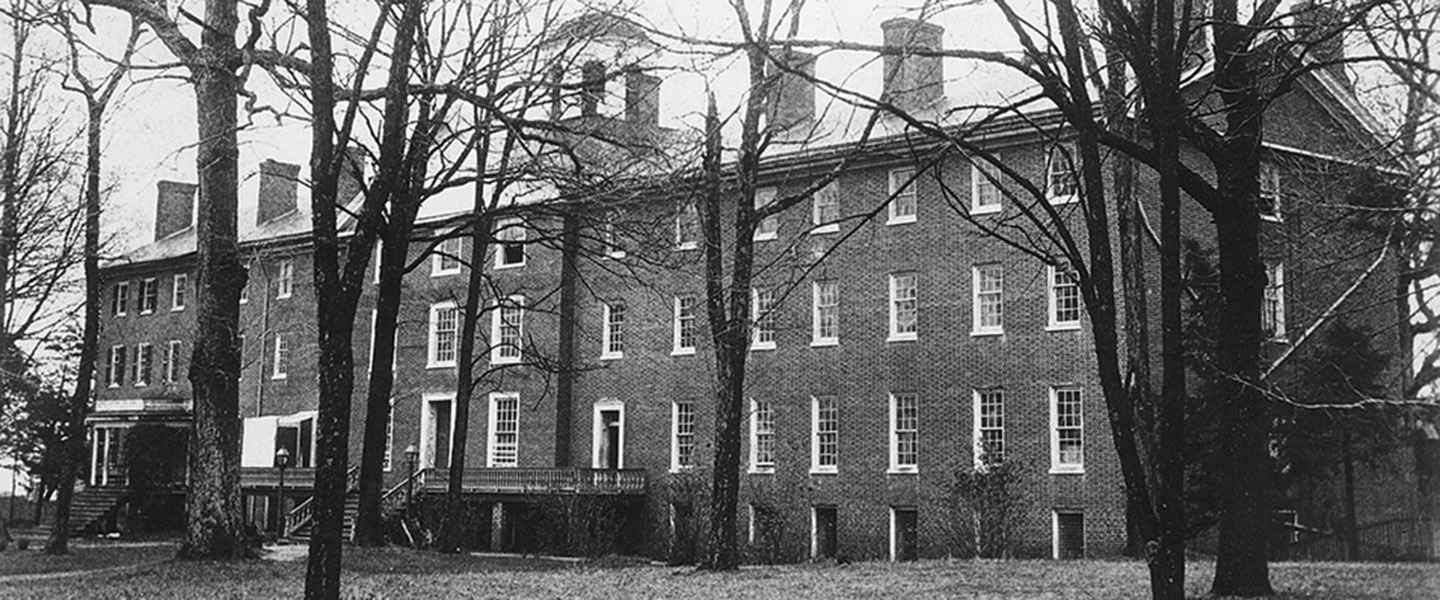
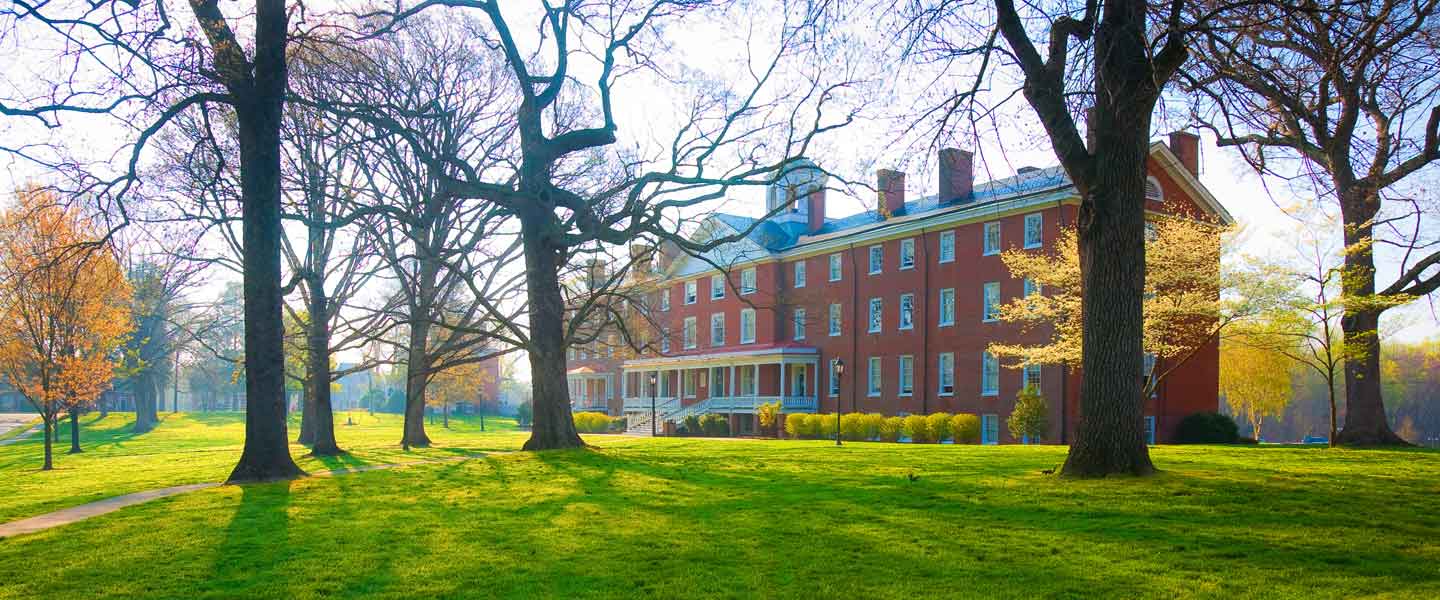
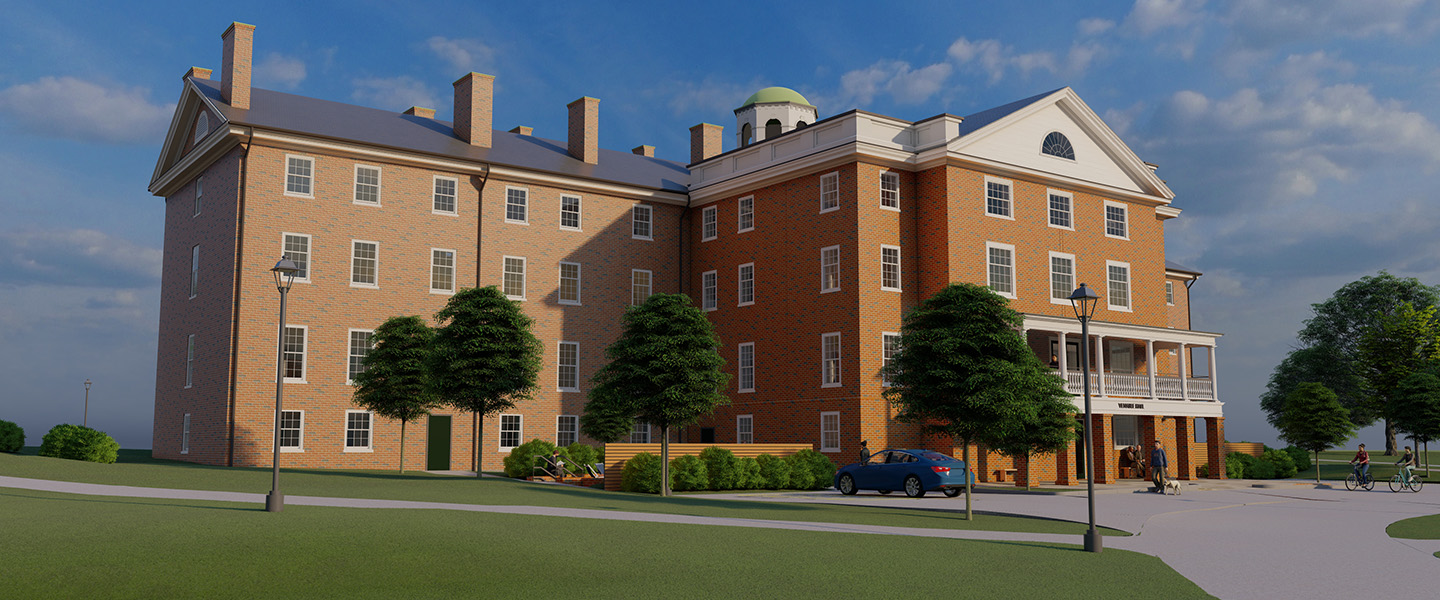
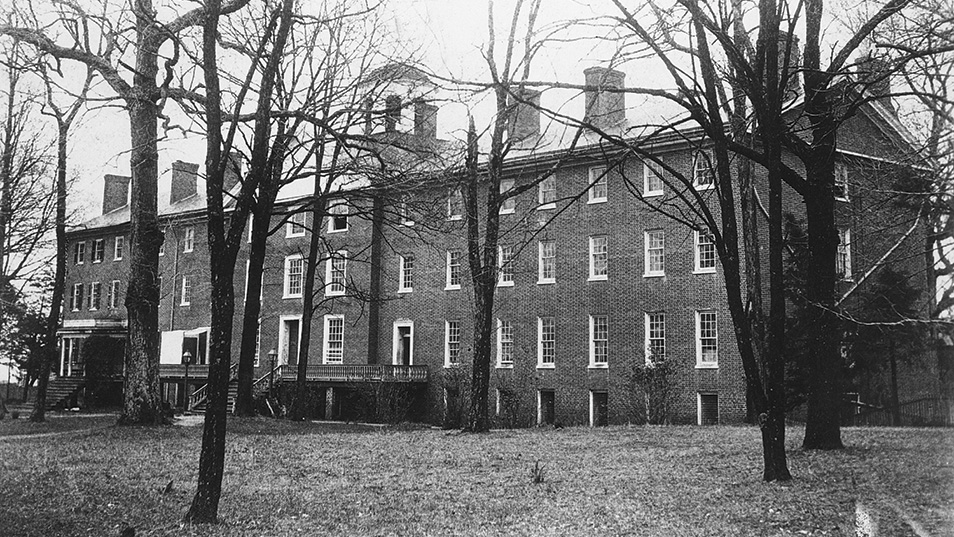
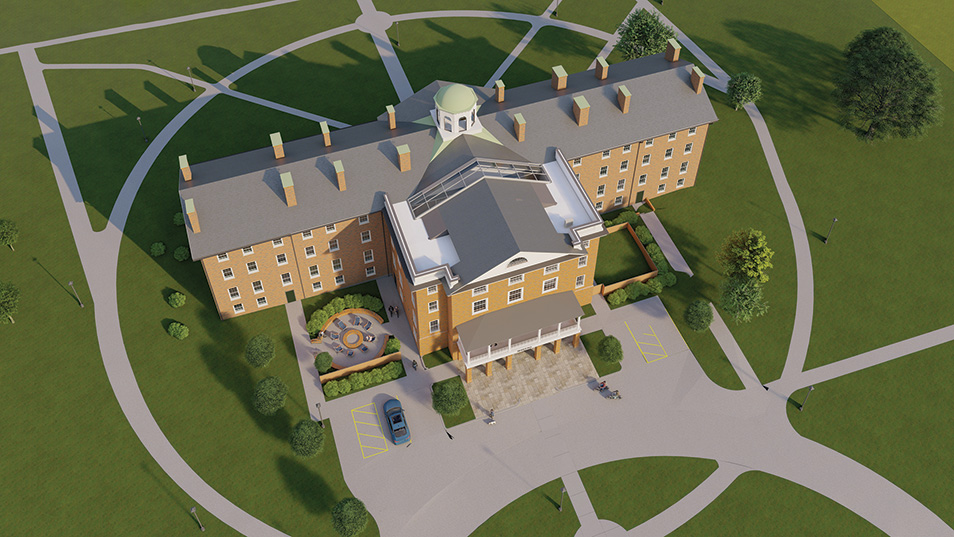

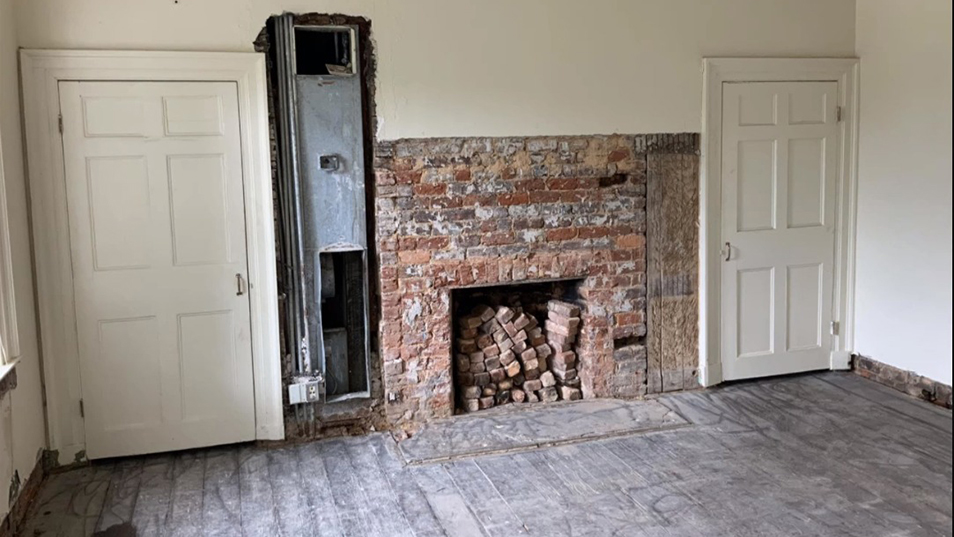
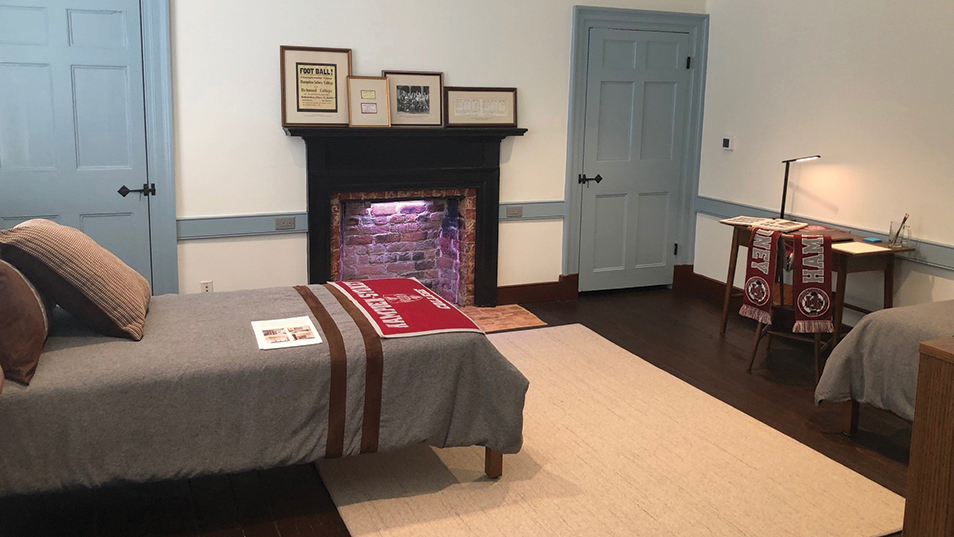


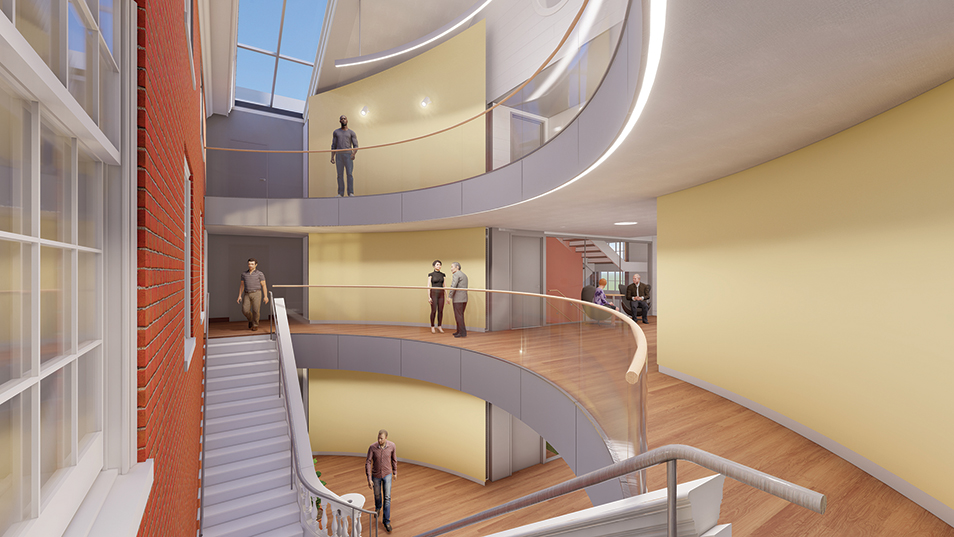

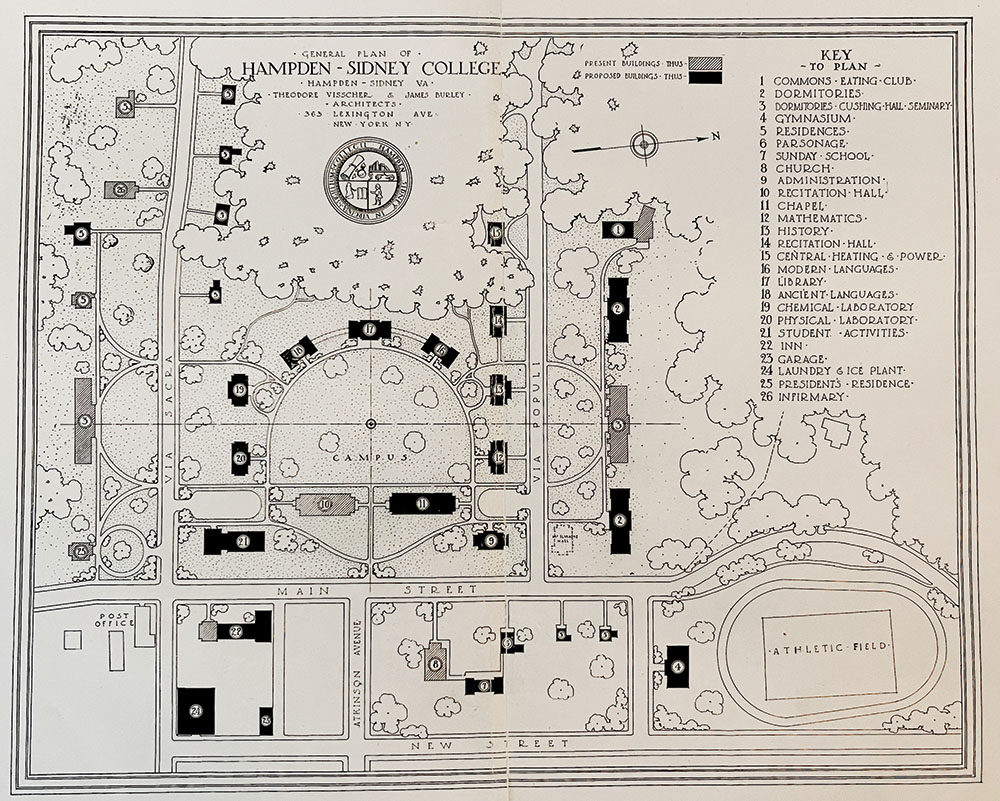 Venable Hall set the precedent for how the campus looks today. The gravity of its importance to campus inspired College leadership time and again, such as in the 1920 central campus plan (left) created by architect James L. Burley, who made the axial relationship established between Venable Hall and Cushing Hall 100 years earlier the anchor of his plan.
Venable Hall set the precedent for how the campus looks today. The gravity of its importance to campus inspired College leadership time and again, such as in the 1920 central campus plan (left) created by architect James L. Burley, who made the axial relationship established between Venable Hall and Cushing Hall 100 years earlier the anchor of his plan.